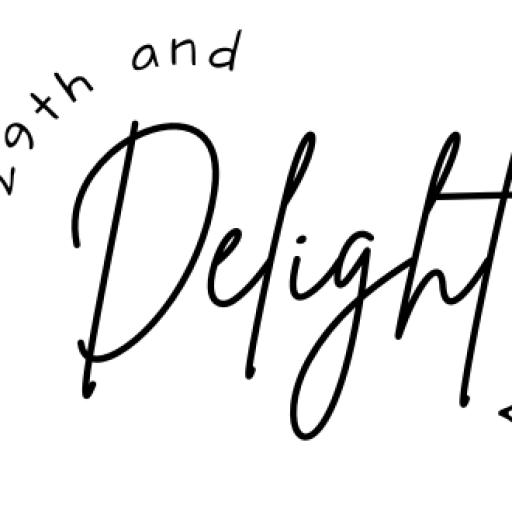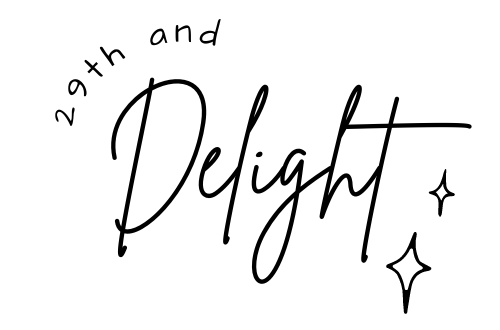Now that we’ve been unpacked and settled in our house for a few weeks, we’re ready to disrupt the peace with our first house project…built-in bookcases!
We are re
From the beginning, I knew my office would be what I deemed Manolo blue. And so, I began to gather some fun items to start pulling it together.
A few weeks back, I posted about some upcoming guests and our desire to get the guest room together in time for their arrival.
Over a year ago, I set out to design a photo wall.
This post could also be called, “I’m learning how to use my new camera flash…so bear with me”….
My husband, Page, is a web designer “by day” but also runs a freelance design business out of our home that has (knock on wood) been busier than ever in 2011.
The best gift I got this Christmas? It has been the gift of calm and contentment.
Week 10 is complete…and the house is nearly complete as well. I was flipping through previous weeks’ posts and it was fun to see the progress in pictures.

