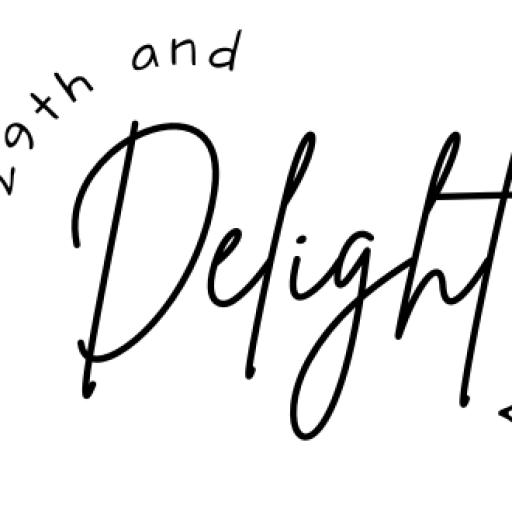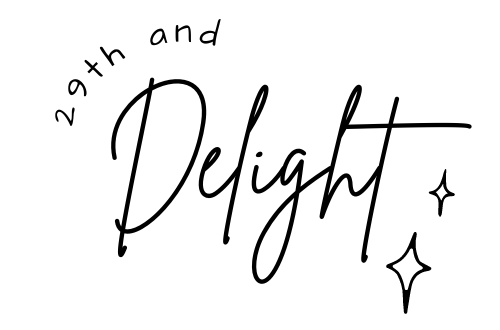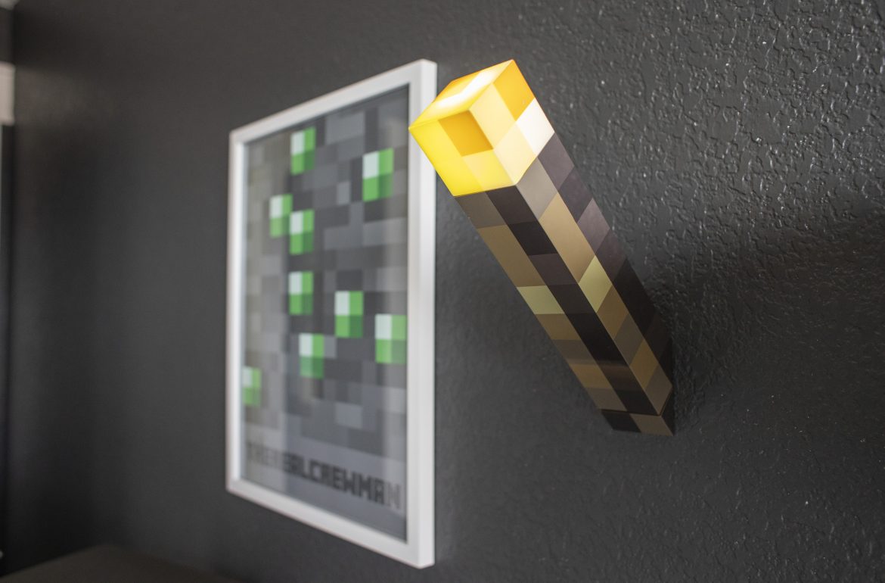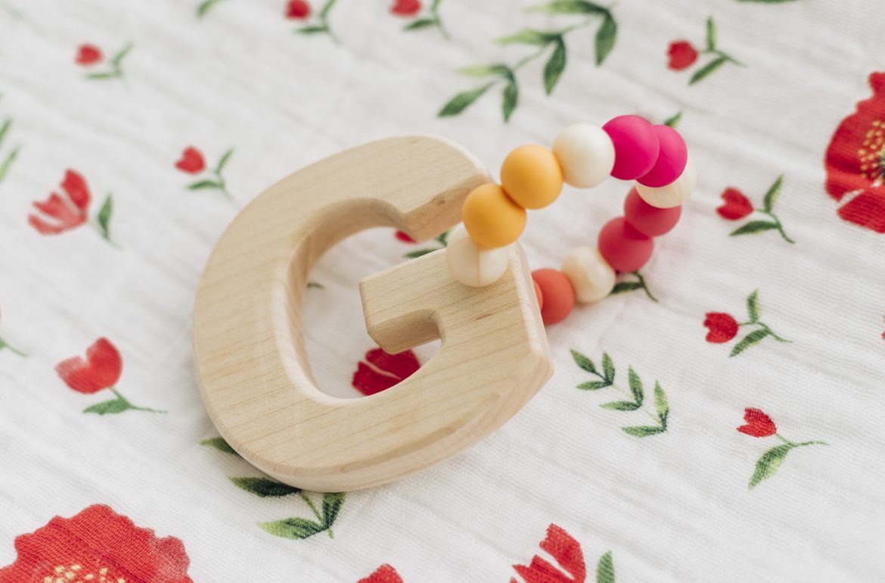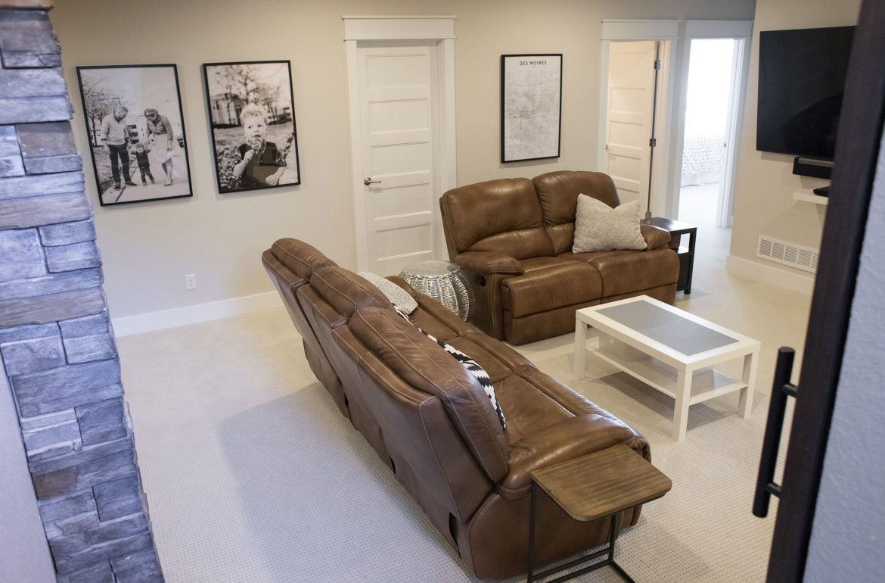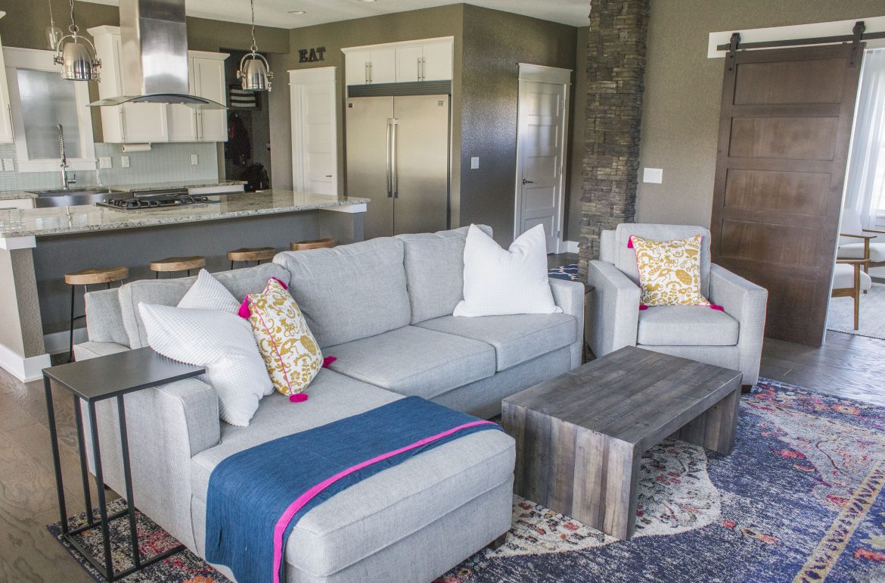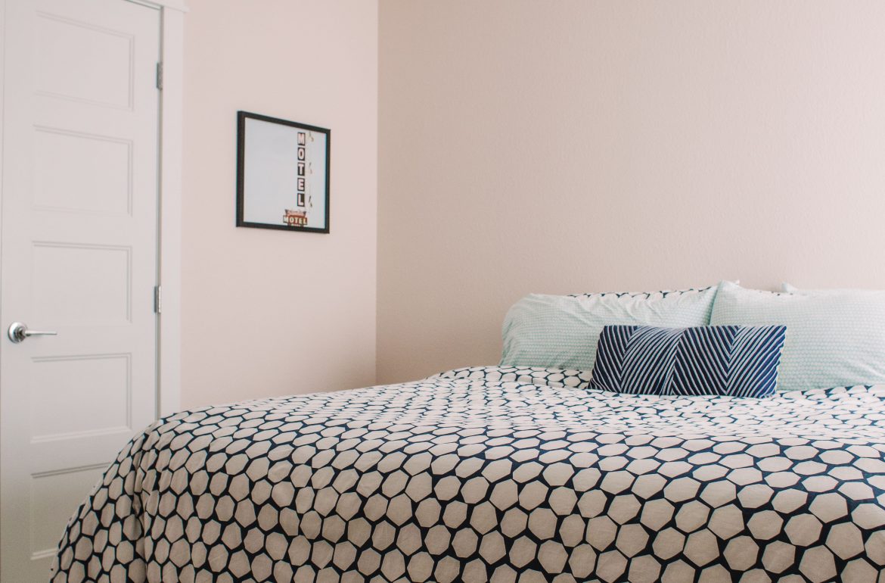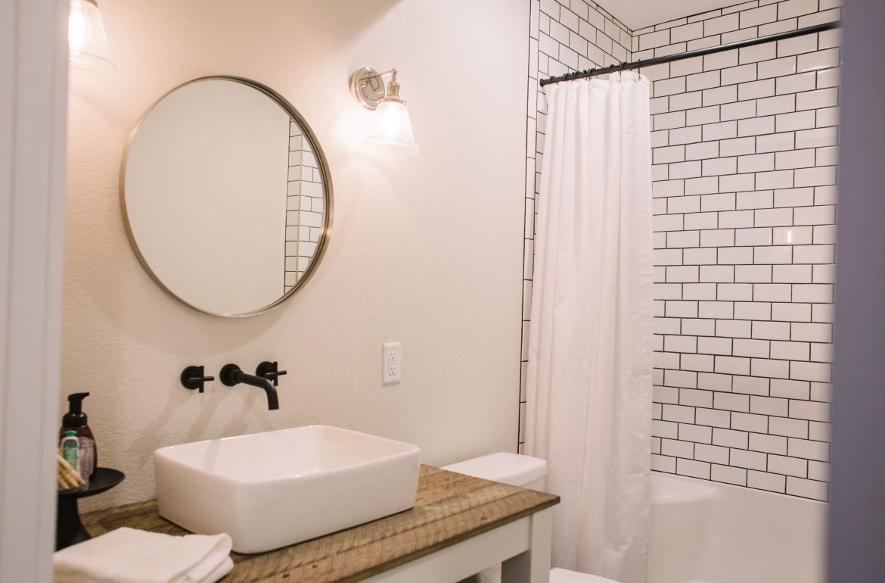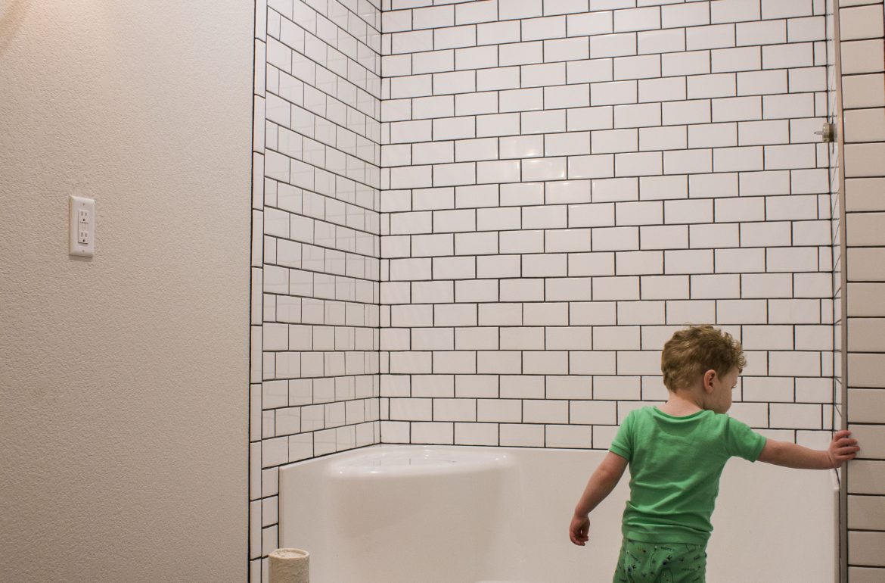I always said I wouldn’t do licensed / character / branded stuff for my kids.
Category / House
It started with the crib sheet. It was one of the very first things I pinned (even before we knew we were having a girl) and I kept coming back to it.
When we built our home four years ago, we had an idea of what we wanted to do with our basement level, but we weren’t in a huge hurry with so many above-ground decisions
In case you missed it, Life in Yellow is now 29th and Delight and I’m jumping right back in with a tour of our updated main living area! After finishing our lower level, we
This room has been painted, with a door, and a bed for quite some time.
The guest bathroom in our basement level is completed! Do you hear the angels singing?!
Some out of town friends coming to visit was just the push we needed to pony up the last d
I last posted some updates about our basement bar/living room here, and the guest bedroom / bathroom here, earlier this winter.
I’ll let the photos do most of the talking here, but as you can see, more progress has been made (and there is still a lot to do!).
