Earlier this week, I posted a re-cap of the progress we made from last September through January, and our “final stretch” to-do list between June and July. I didn’t even get a chance to take many “finished” pics before we jumped in and started decorating, installing speakers and the TV, and wired a good ol’ dartboard on the wall. We figure we’ve waited long enough, and that we should start enjoying the space immediately! It will be fun to continue to play with the decor and find just the right details for this space, but we’ve definitely gotten started!
Welcome to our basement…
STAIRWELL
The stairwell to the basement was already finished and carpeted by the builder when we moved in. We added two step lights and additional switches to toggle the hallway lights from the top of the stairs, as well as some decor (future post coming on the decorating — of course!).
WET BAR
For the wet bar, I drew out the cabinet configuration in a design program, working from standard-size, unfinished cabinet dimensions. We painted these ourselves and made the counter from planks that we stained and glued together for an “old bar” look. (You can read more about the detailed process of building the bar here.) The cabinet color is Valspar’s “Storm” and the hardware came from here.
STORAGE CLOSETS
Because of the supporting walls, the space under the stairs was already sectioned off so we hung a door to make the area accessible as a storage closet. We also needed access to our HVAC and left room around it for additional storage space. Rather than ending up with a row of three doors down this wall, (to the closet, to the bath, and to our HVAC), we opted for a non-twilight zone vibe and kept it to just an under-stairs closet and put an access door to our utilities closet inside the bathroom.
BATHROOM
I fell in love with this image when planning the bathroom. When all of the industrial-looking vanities we liked turned out to be hundreds more than we wanted to pay, we ordered a sofa table (no longer available) and Page picked out an awesome vessel sink and faucet and made us our own. The mirror came from Lowe’s and the light fixtures from Home Depot. For something a little unexpected (but also something easy to change out down the road), we had this room painted in Sherwin-Williams HGTV “Antiquity”.
LIVING ROOM
In addition to tiling in front of the bar, we ran tile from the bathroom into the entry area in front of the exterior doors. We used the same carpet and tile that is in the rest of the house for the sake of continuity, since the lower level is otherwise a big departure from the aesthetic of the upstairs. Inspired by the house of a friend, Page created the trim above the doors and window totally ad-hoc (stud alert!).
Page schemed and framed the media wall all in one night. He designed it to have three sections of storage – the largest/middle for media components and the shelves on either side are already storing DVDs, games, and other stuff. I’m anxious to find more cool large pieces to flank either side of the ledge (you can see I’ve already started to play around!).
This one’s for the dudes. When we built our home, Page ran extra speaker cables to various spots in the basement, anticipating that we would eventually finish it. He installed the same Polk in-wall system we have on the main floor. I can tell you first-hand…they sound amazing!
As for the lighting, we put our ceiling cans and wall sconces on separate switches (and with dimmers) to accommodate different situations. The sconces came from Lowe’s and the wall color is Sherwin-Williams HGTV “Indigo Batik”.
Later, we removed one sconce and used the spot to hard-wire an electronic dartboard. It’s so hard to imagine when it’s just 2x4s how everything will lay out exactly, but we ended up with a great spot behind the sofas to create a darts area. We don’t miss the light at all (there’s plenty down here!) and I love that we don’t have to see the cord from plugging in the game.
After running the vacuum a final time and scheduling our final inspection walk-through with the city (happening Monday and that bright orange paper hanging in the door can finally come down!), we can collapse onto our comfy couches and high five.
Thanks for following along on our basement-finishing journey. It’s been a lot of sweat and dust and craziness, but we are in love with the additional space. As the furnishing, decorating, and eventually the patio space all come together, I’ll be sure to post updated photos – I’ve had so much fun decorating down here already…but there are a couple more things on order that I’m very excited to add down here!
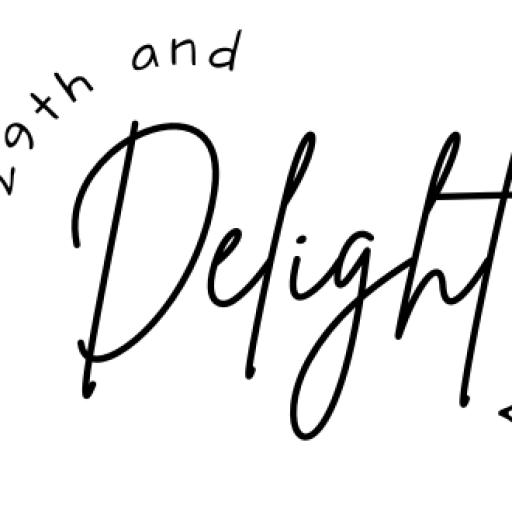
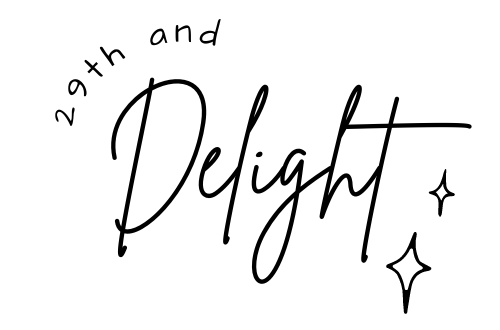
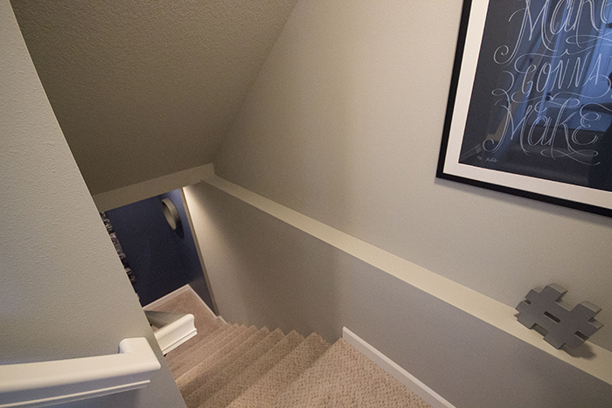
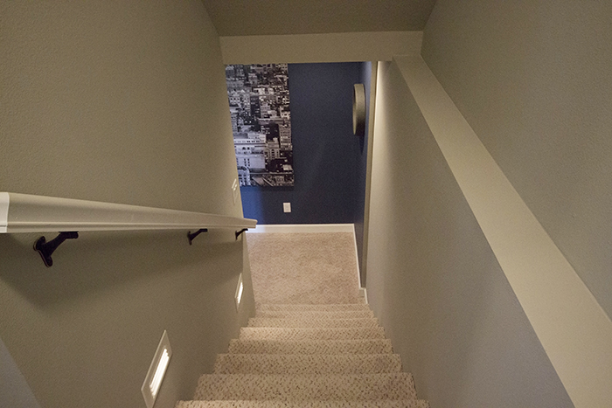
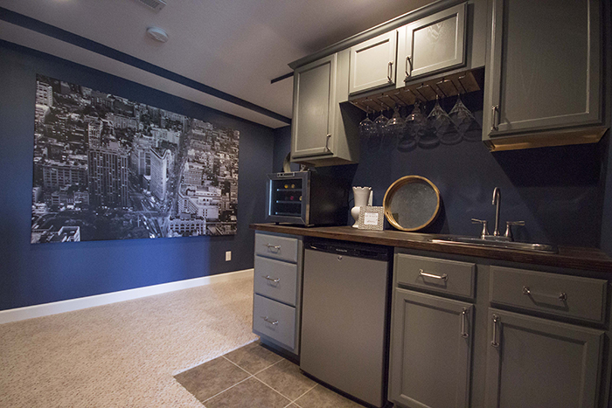

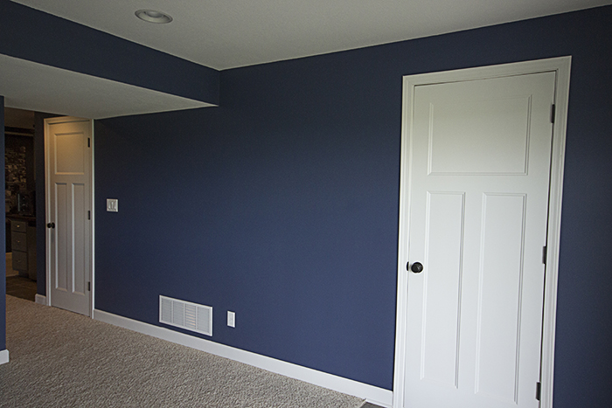
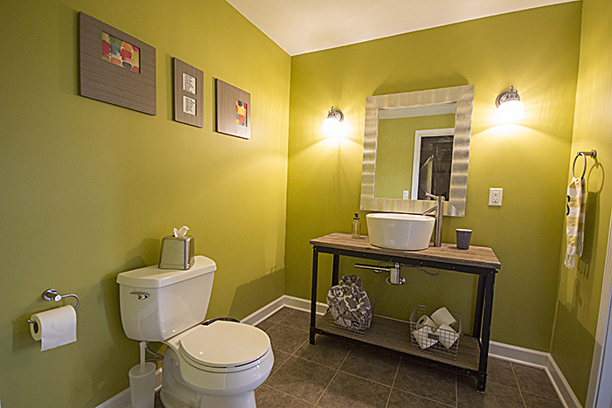
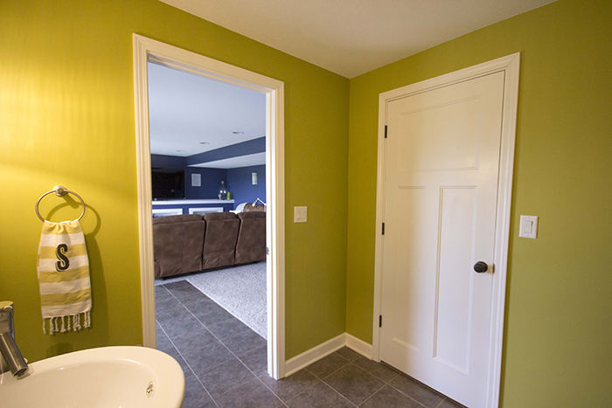
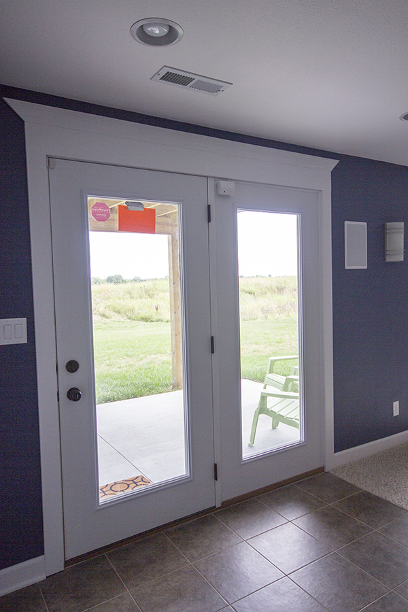
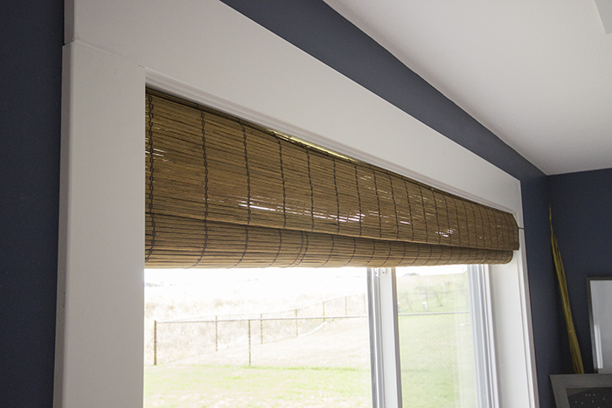
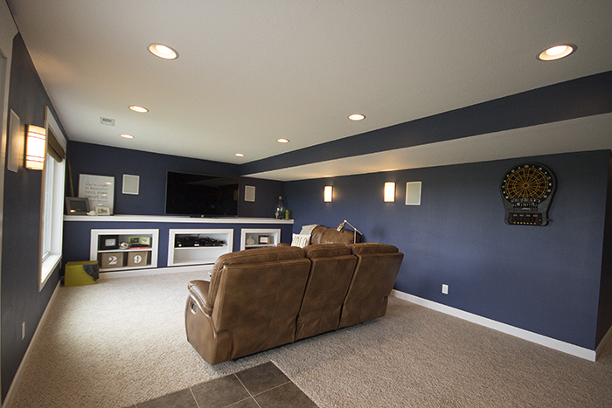
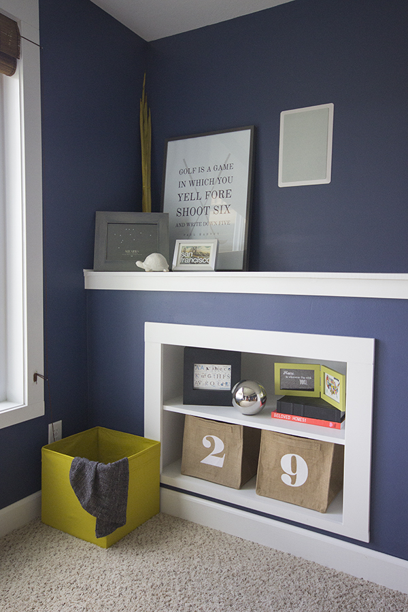
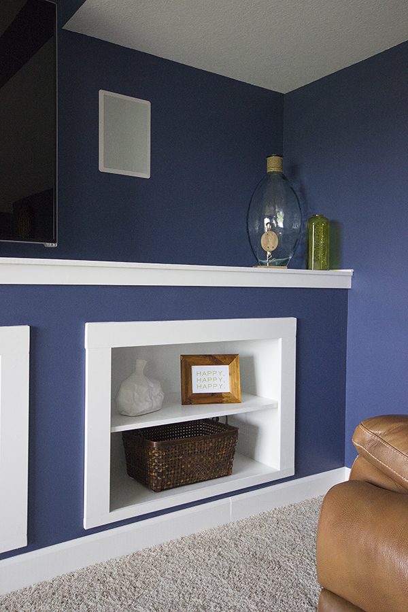
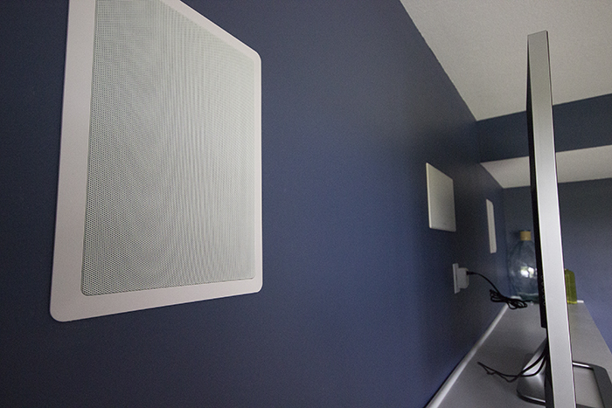
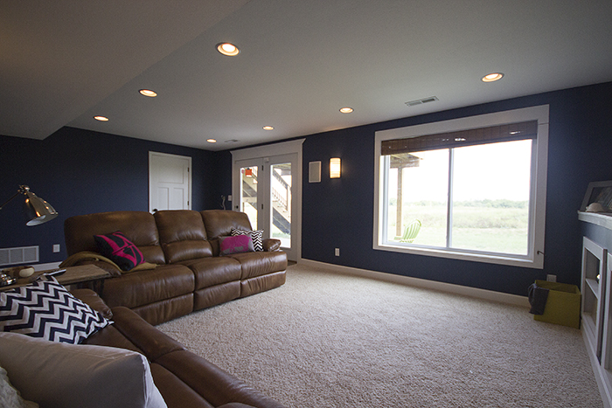
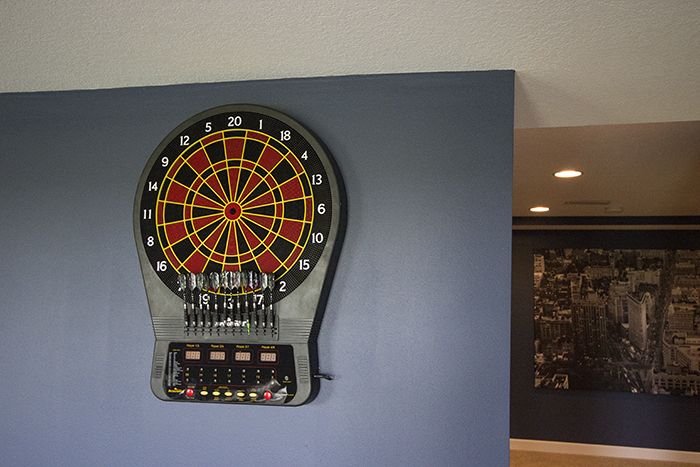
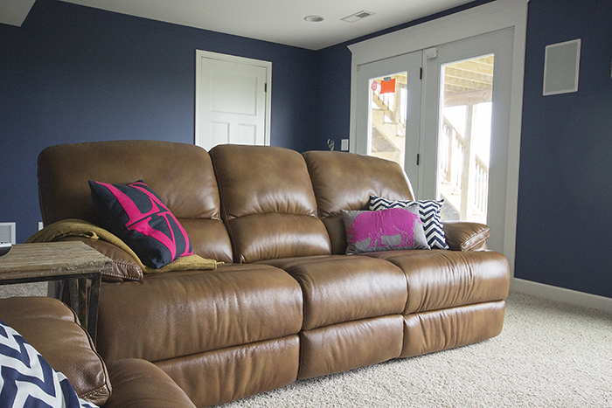
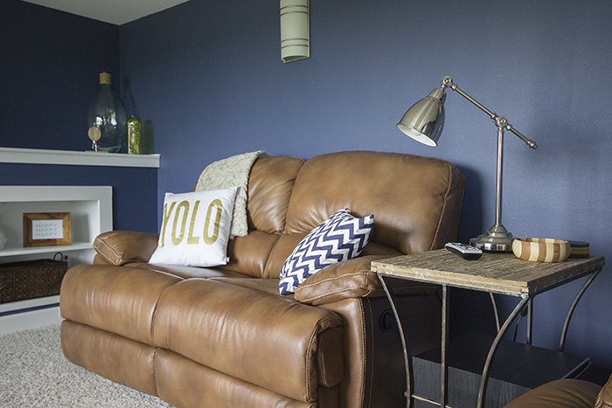
Comments (8)
High-five baby! We did it!
Awesome work done. Love love love the color on the walls. Beautiful work you have both done. Congrats on your new space. Thanks for sharing. ana
Thanks, Ana! We are (very) happy to be done 😉
wow wow wow!!! It looks even better staged. Can you come take pics of my house? I love how you were able to get that pic of the bath. It all looks so freaking amazing. The shot of the bar with the photo is so great too.
love it all
m
We should totally do a shoot of your house! It’s all about the ultra wide angle lens 😉 Thanks so much for obliging us and letting us give you the cook’s tour last week!
it looks fantastic! love the navy walls
xo
ashlina
http://www.thedecorista.com
The media room navy blue paint color- what color is that and brand of paint? We have been looking for a navy blue for our media room.
Thanks-
Sherry
Please can you share the navy blue color that you used? I would love to paint my sons room this color 🙂
Thank you