When I last posted about this loft landing between our three upstairs bedrooms and bath, it looked like this (see above). I was just starting to store some toys up here for a baby who was quickly becoming more active and interested in them, yet was immobile enough that I could do a little work here and there at my desk as he played.
It’s several months later, and safe to say Crew has fully moved in. My desk (and all its cords, electronics, etc.) has been relocated to the guest room, a space I’m hoping to share very soon. This has left this loft area completely to Crew.
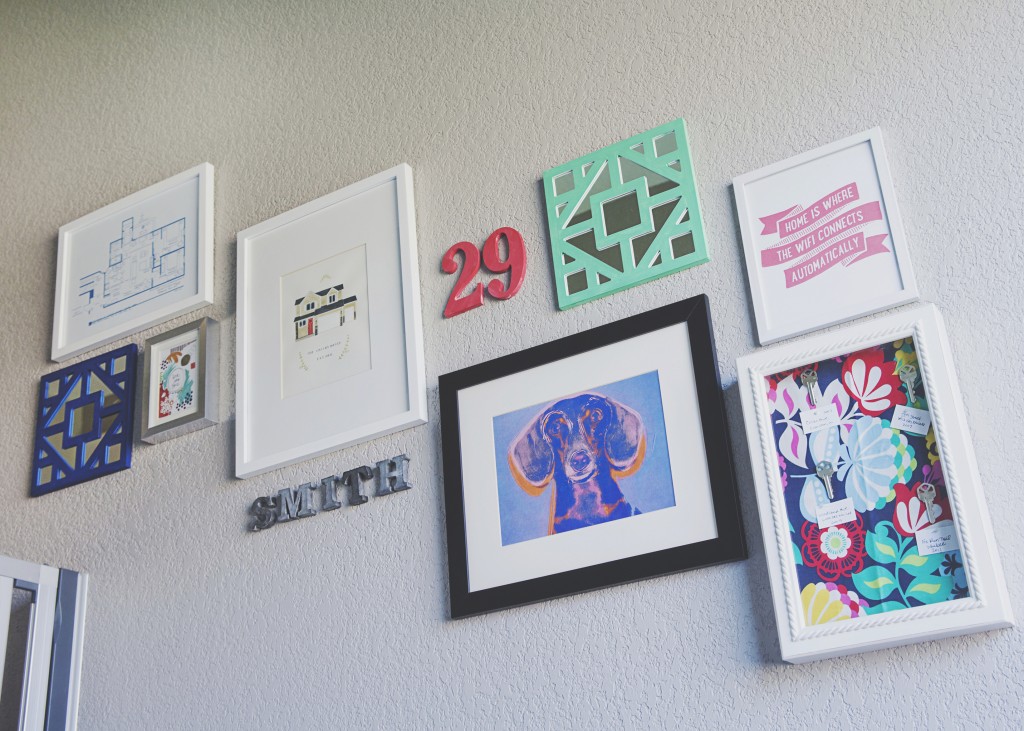
To recap, this space is at the top of our staircase coming up from the main floor. It’s hard to get a level shot the way our stairs sit, but here is a collage of “home” elements that hangs on the wall as you come up. This wall makes me so happy – so many of these pieces have special meaning to us and the homes we’ve created since we were first married. The drawing is of our first home we built/bought, the print of the dog was my first anniversary present, and the floral shadowbox holds a copy of a key to every apartment and home we’ve lived in…And yes, to set the tone as we move upstairs, that’s one of our baby gates (seriously, the best!) that you see to the very left of this shot.
To balance things out after the desk left, I moved the bookcase of toys to the room opposite the photo wall. An IKEA curtain rod and clips showcases some of my favorite art projects that come home from daycare (and some he makes here at home). Once they’ve had their time to shine, I’m keeping my favorites to later scan into keepsake books.
As for projects yet to be created, these cubbies (which will eventually house media components when this space evolves to an older kid/TV hangout spot) for now hold all the art supplies that a certain someone can’t be trusted to keep out of.
I love that this space also has a small nook of shelves way back in the corner, above the (baby-locked!) door to our clothes chute. It’s here that I stash Crew’s baby books so as I work on them, and the odds and ends that go into them — photos, documents, etc.
The latest edition to this space has been an IKEA Latt table. It’s a total steal, and Pinterest is full of inspiration if you want to hack one of your own. I opted for some gray stain that we had on hand, as well as leftover chalkboard paint our builder left us after painting our chalkboard wall in the mudroom downstairs (another spot I need to get around to blogging!). The only new paint I added to the mix was a hit of “Peppery” by Sherwin Williams — I love the burnt coral color against the stained finish, as opposed to something more primary.
Thanks for stopping by our loft playspace. 🙂 I’m committed to (finally!) sharing more of our home, yes, a year later, very soon!
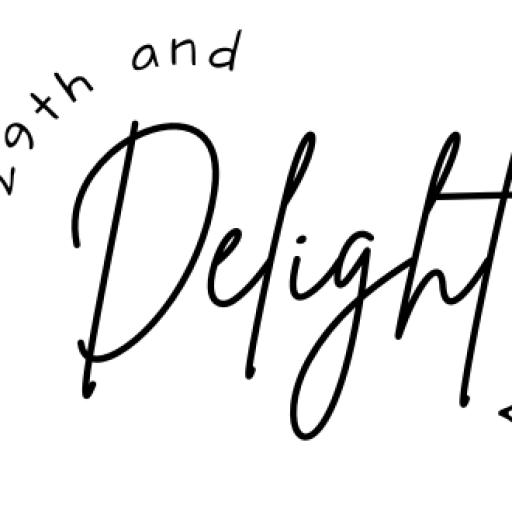
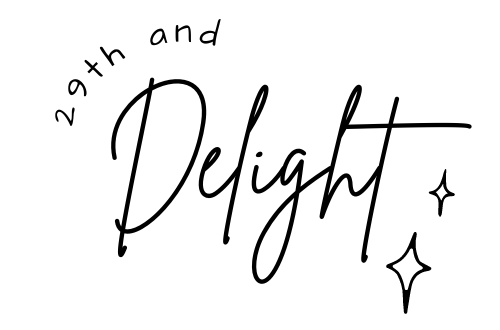
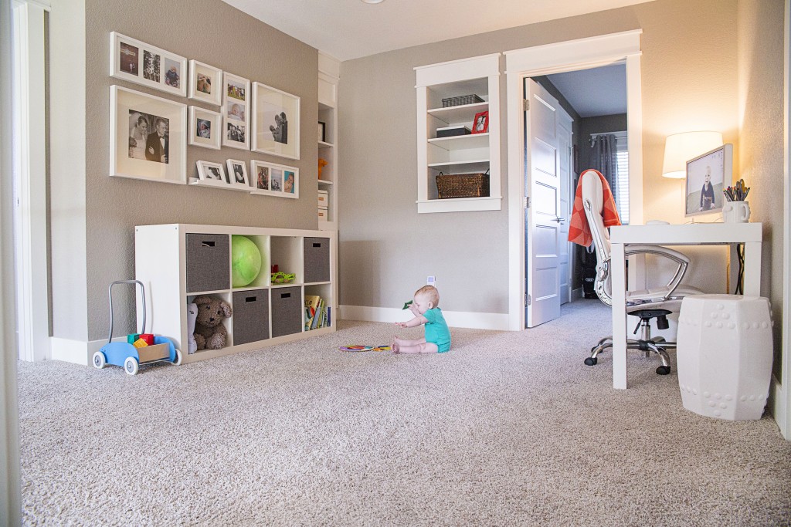
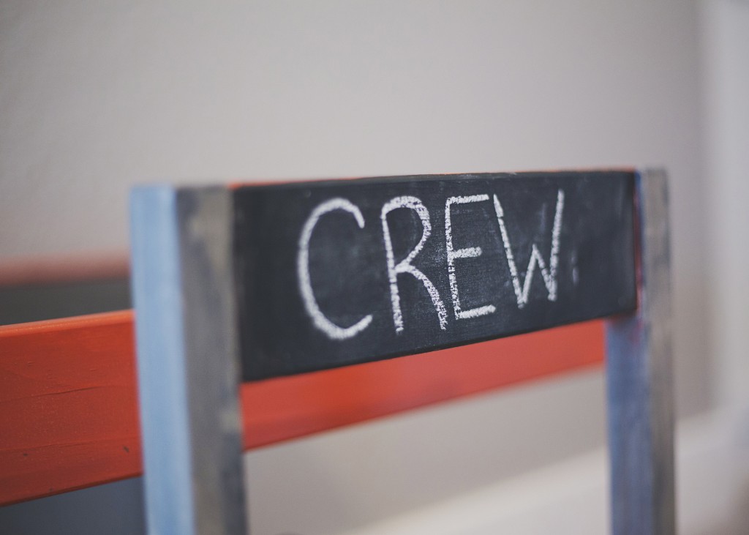
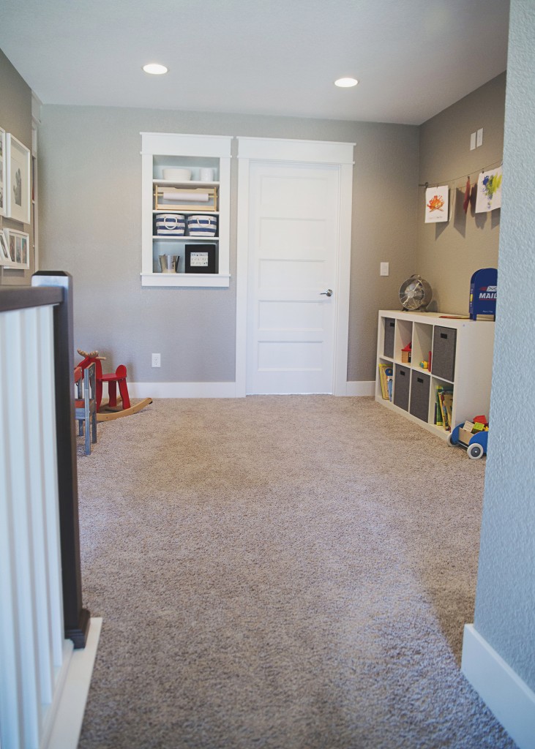
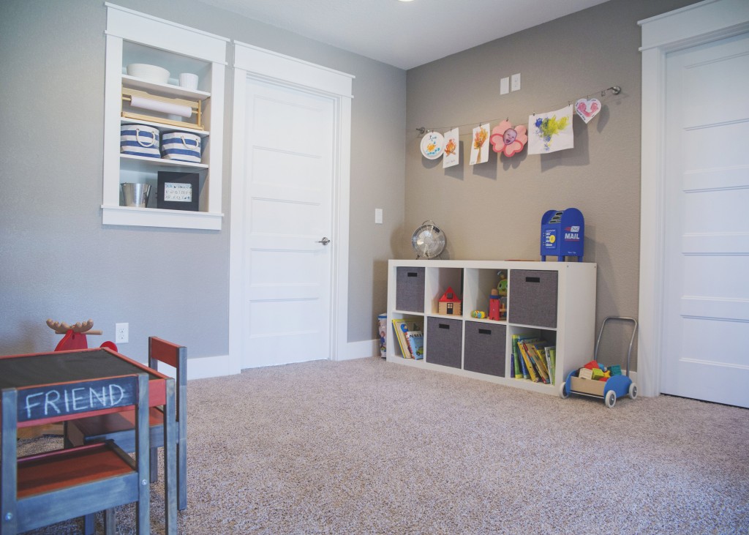
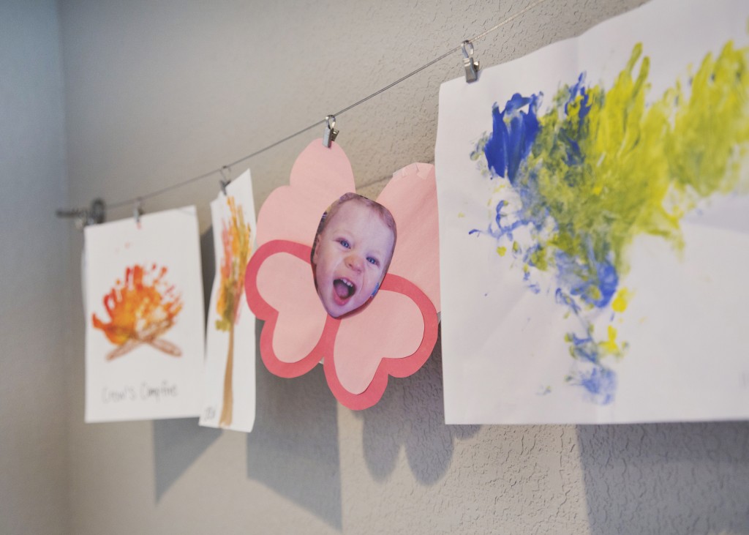
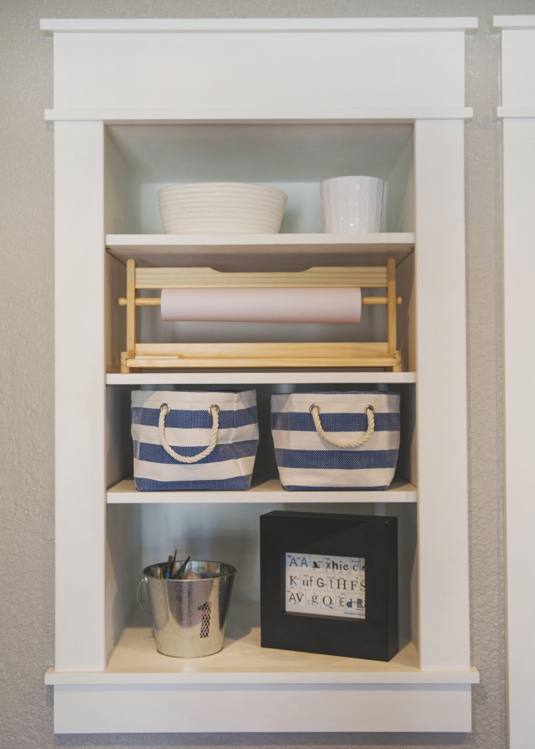
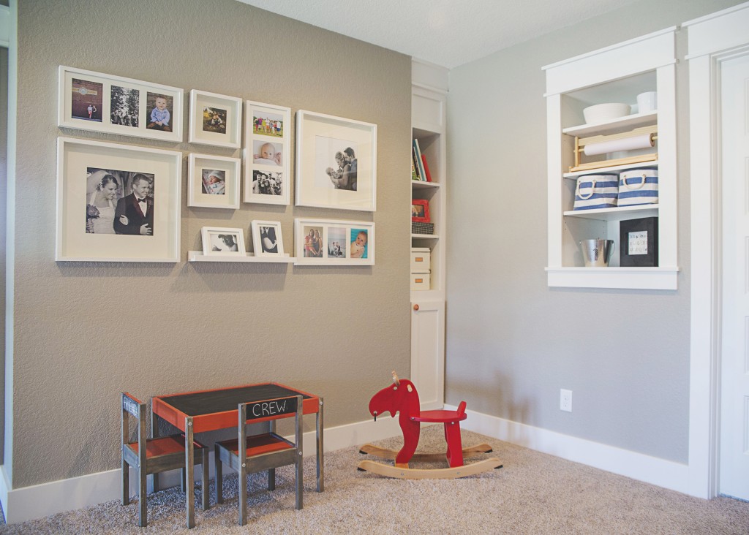
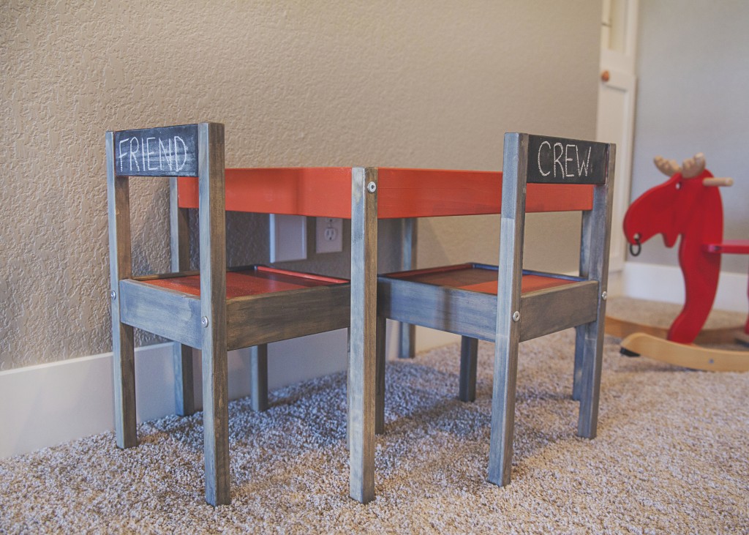
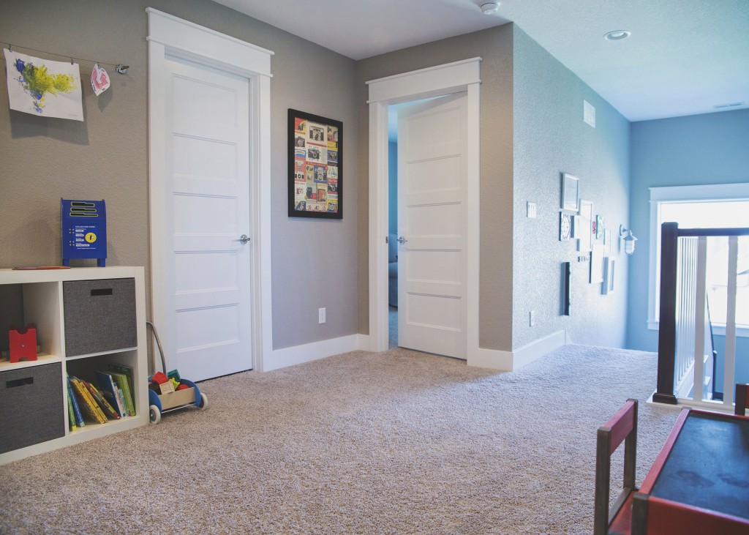
Comments (2)
Hi Liz,
I came across your page as I am looking into starting my own diy playroom! I love how you used your space to create a fun child-friendly play area. I have been on the hunt for a bookshelf similar to yours. I was wondering where you got yours from?
Thanks a lot!
Nadiya
Hi Nadiya! The bookcase is from IKEA! 🙂