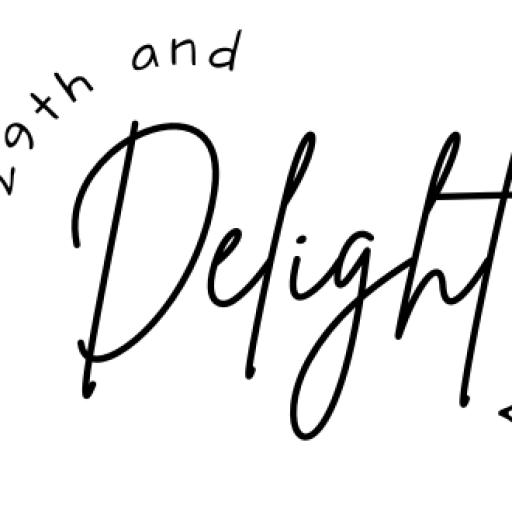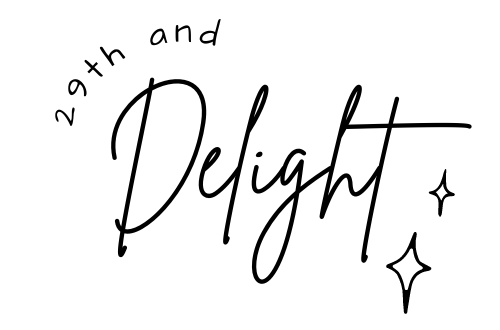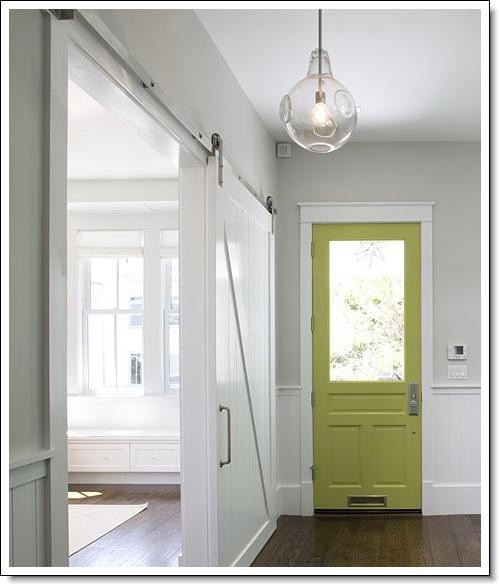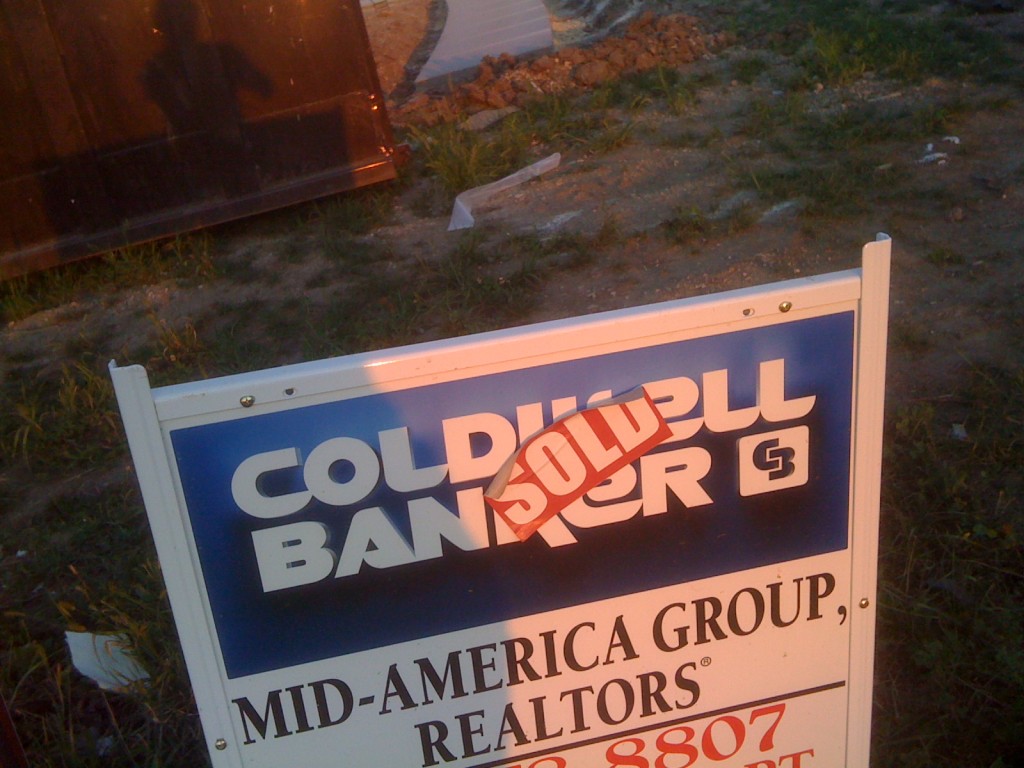
Yes, I’ve been absent from Blog World lately…and now I can reveal why! As of last Thursday (laaaate at night) Page and I wrote an offer on a house! It was accepted Friday morning and as of tonight, we signed all the details to break ground on Casa de Smith and plan to be in just before Christmas.
It’s all still sort of setting in – and the whole process has been quite a journey. When we began to just talk about “maybe” starting to look, we wanted something we could be in and out of in 3, MAYBE 5 years, and we were very frugal (bordering on ridiculously so) with our price range.
We looked at a lot of houses but ultimately, we felt that we’ve already been living in our “starter home” for three years (we just rented it rather than owned it) and ultimately, for us, it made sense to take the next step and plan on something we could be in for up to ten years, comfortably. Looking at the seller’s market now and in the near future, coupled with our desire to really build a home and put down roots for a while, made us open up our range of possibilities quite a bit.
With a new, longer-term, plan in mind, there are so many unknowns that you have to plan for – if kids should enter the picture, if we should need more work from home space, etc – and finding a house that could accommodate these “growing pains” and stay in our price comfort zone certainly narrowed down the search. We looked at several houses, eager to take on remodeling projects and make them “ours” but there was always some big thing we just couldn’t do – or could, but it would price us right out of the market. We were definitely in love with more than one house along the way – but either the location made it a no-go, or the neighborhood surrounding it, or in the final case, the city wouldn’t allow us to do what we would need to do, structurally, to make the house work for us. I’m a big believer in the fact that roadblocks aren’t roadblocks at all – they’re just guiding you another way to your final destination. I’m 110% confident that the house we are getting ready to build has been THE house for us from the start – we just didn’t know it yet. I know there’s a connotation with building “whoa..you’re going to BUILD your first house?” – let’s be clear, there is DEFINITELY a budget! Ha! Our jobs keep us on the west side of town, one that is booming with construction, so there is a great variety in building options for different price ranges. Our builder is fantastic, and just as with any traditional home seller, there are perks in a buyer’s market and we are reaping some benefits that we may not get should we ever build again in the future. In short, the stars aligned, the house fit the needs, and the value for our dollar was just too good to pass up.
When we started this whole process, I don’t think building was even on our radar…but now that it’s come to be the path for us, we’re so excited for the experience that awaits us. I’m still getting my head around the fact that we will literally watch our house appear out of the ground and come to be right before our eyes. Pretty cool. 🙂
The hardest part of building is that you can’t stand in your house and have that fun moment of “oh my god, this is our house!” – the end product exists only in our imaginations at this point, but I kind of love that. I like the anticipation. We did multiple walk-throughs of an almost identical floor plan, but even then, the colors/finishes are completely different, the neighborhood is all wrong, and it’s just not quite the same. It’s also not helpful when you’re trying to share your fun news!! So…in an effort to give you a sneak peek (as much as I can)…I’ll combine some pics from our builder’s other homes, and some Pinterest inspiration photos we took to our specs meeting, and give you a glimpse of what’s to come….and I plan on copying my former coworker Deb’s idea of taking a photo every week to show the progress. So clever!
So put on your visualization goggles. Without further ado, more or less, here’s a kinda-sorta look, but you’ll still have to imagine quite a bit, glimpse at our house. 🙂
This next picture very much resembles the entryway – if that sliding barn door room off to the left weren’t there. Pretend that’s just hallway…and on the right side (out of the frame) are two doors – one to a half bath (we chose grey tile floors and a pedestal sink which I’m silly excited about) and the other door leads to the basement.
This was our kitchen inspiration photo for the specs meeting. Everything key is here…the granite is very similar, the cabinets (although the elevations will be staggered), the stainless appliances (my one and only must-have request was running a gas line for a spider burner stove!) and the dark wood floors.
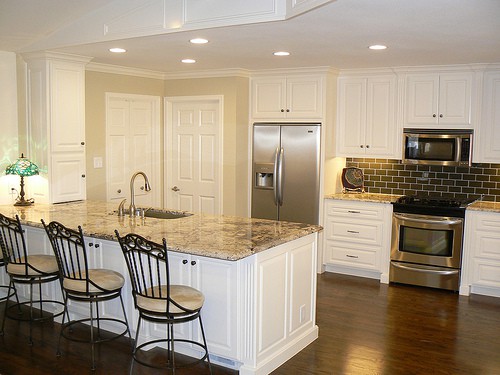 Across from the kitchen will be a living room…a VERY hastily-photoshopped picture (originally from another listing by our builder) is below – picture the wood floors running into this room, a green accent wall, and eventually a built-in bookcase on either side of the fireplace/tv.
Across from the kitchen will be a living room…a VERY hastily-photoshopped picture (originally from another listing by our builder) is below – picture the wood floors running into this room, a green accent wall, and eventually a built-in bookcase on either side of the fireplace/tv.
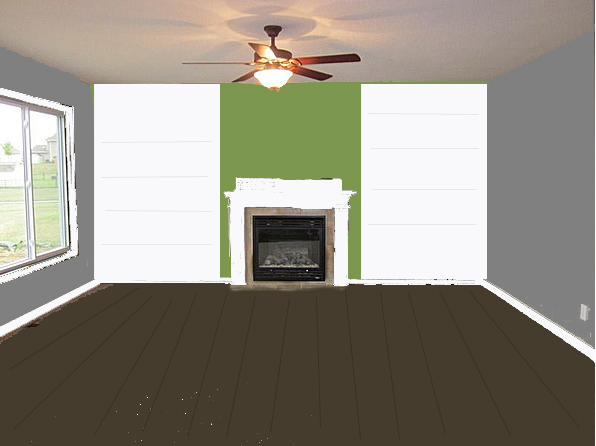 Where these two rooms meet, at the back of the house directly from the front door will be a door to the walkout deck. We chose to expand the size of the deck a bit since the floor plan doesn’t have a formal, separate dining room. We figured for at least three seasons of the year, we can seat enough people on our deck if we want to host a big dining get-together. Because our lot is a daylight lot (elevated), there will be stairs leading from the deck down to the yard where we opted to add a concrete pad. Keep in mind, this is all for a ten year plan…for now, it’s a patio – someday we hope it’s hot tub central. 🙂 Here’s a neighboring house by the same builder — our deck will be sort of like this in style/size, but this is an example of a daylight lot and how the stairs come down.
Where these two rooms meet, at the back of the house directly from the front door will be a door to the walkout deck. We chose to expand the size of the deck a bit since the floor plan doesn’t have a formal, separate dining room. We figured for at least three seasons of the year, we can seat enough people on our deck if we want to host a big dining get-together. Because our lot is a daylight lot (elevated), there will be stairs leading from the deck down to the yard where we opted to add a concrete pad. Keep in mind, this is all for a ten year plan…for now, it’s a patio – someday we hope it’s hot tub central. 🙂 Here’s a neighboring house by the same builder — our deck will be sort of like this in style/size, but this is an example of a daylight lot and how the stairs come down.
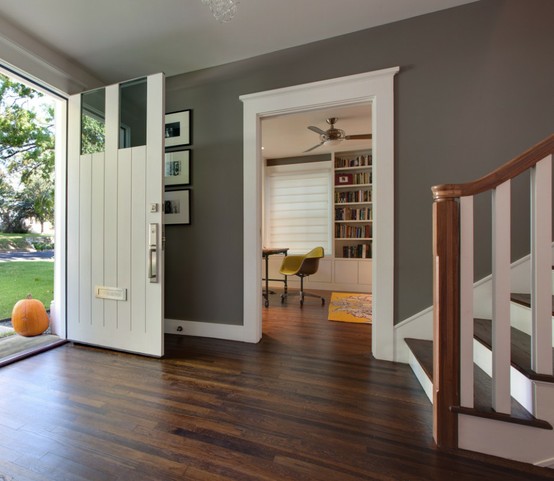 Our default colors throughout are a grey wall color slightly lighter than the one shown here and white trim. The floor color here is just a hair lighter than ours.
Our default colors throughout are a grey wall color slightly lighter than the one shown here and white trim. The floor color here is just a hair lighter than ours.
As for the rest of the house, there will be four bedrooms and two baths upstairs, as well as upstairs laundry. We opted to leave the basement unfinished for now, but are already dreaming up how we want to finish the space with a den area, half bath, and wet bar. While it’s fun to just pick options and let someone else do the heavy lifting, we are itching a bit to put some of our own sweat equity in and own some of the final product (plus it’s certainly a money saver to do some work yourself!). Finishing the basement and landscaping the outside will be our two big “make it our own” projects in the coming year or so.
I haven’t even really gotten to the second floor in my mind. The layout is wonderful and there will be plenty of space for our home offices and a room to spare for guests (That’s your cue! Come visit!!)…another post another time on decorating ideas for those rooms…
I leave you with some pics of our lot – since that’s all we really have at this point! These were taken the night we wrote our offer. The photo taken from a construction site is from a house two doors up the street that is clearly further along than ours, but gives an idea of our view out the back of the house. We found out tonight that the house across from us just sold to “a really fun couple” and that the lot on the other side of us (one of the few left on the whole street) will most likely sell this week to a couple who are expecting. Woo hoo for good neighbors!
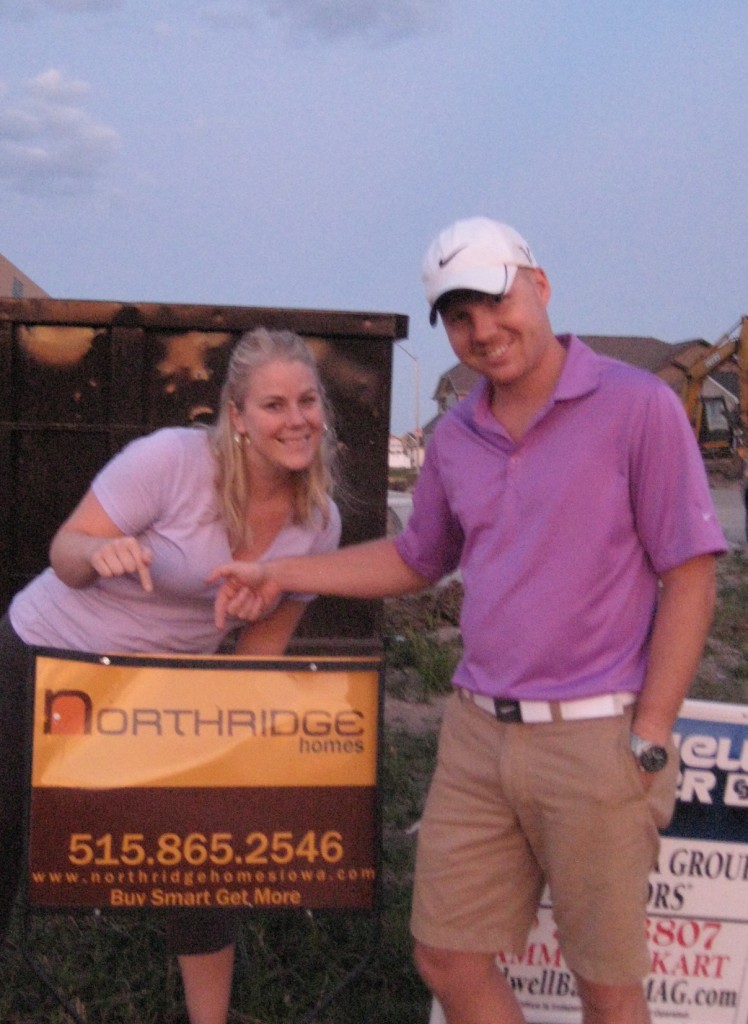
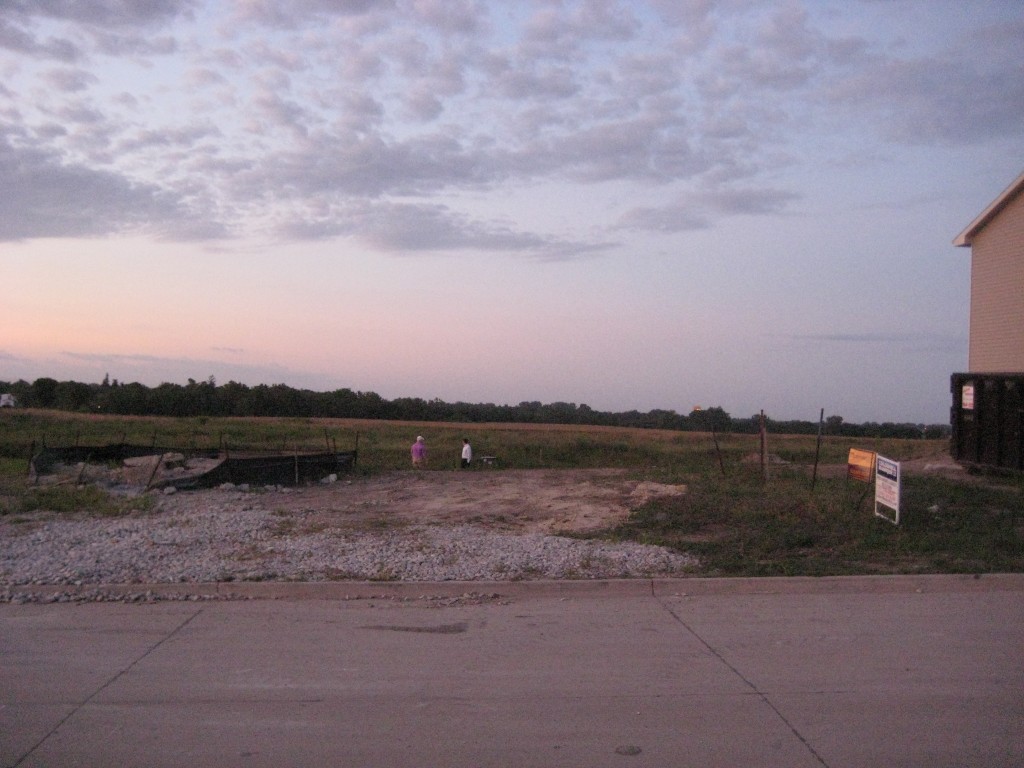
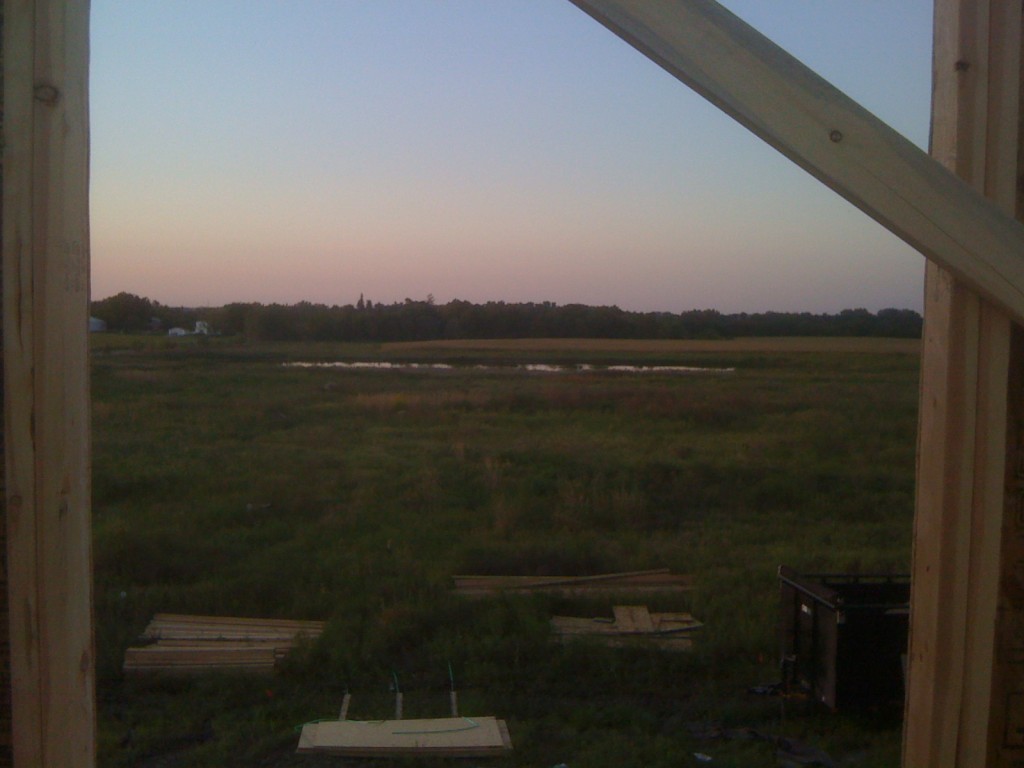 So there you have it – for now! While I’m looking forward to all that is to come, I’m also relieved to have the search behind us, a plan going forward, and a finish line in sight. Now that things are underway, I’m hoping to get back to some “regularly scheduled programming” and catch up on my blogging about everything else that has been going on!
So there you have it – for now! While I’m looking forward to all that is to come, I’m also relieved to have the search behind us, a plan going forward, and a finish line in sight. Now that things are underway, I’m hoping to get back to some “regularly scheduled programming” and catch up on my blogging about everything else that has been going on!
